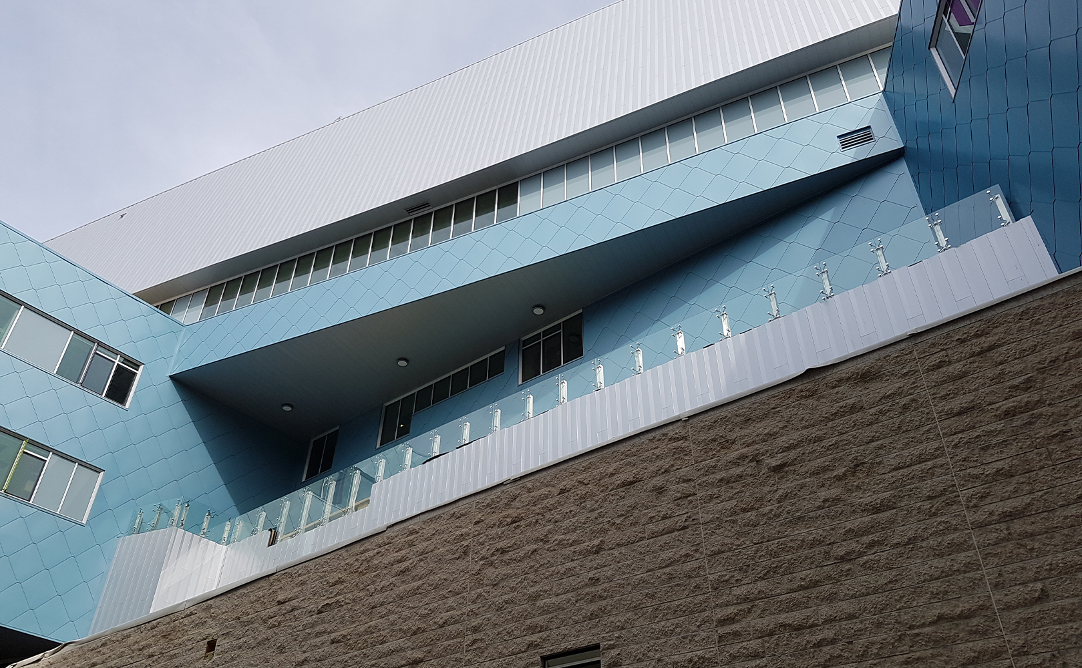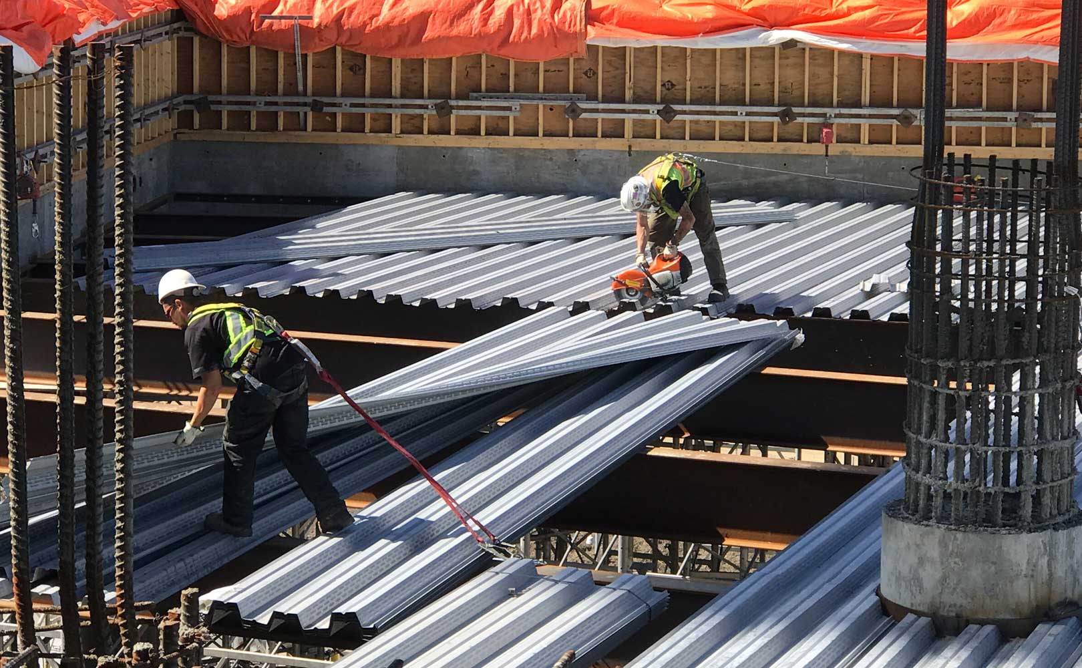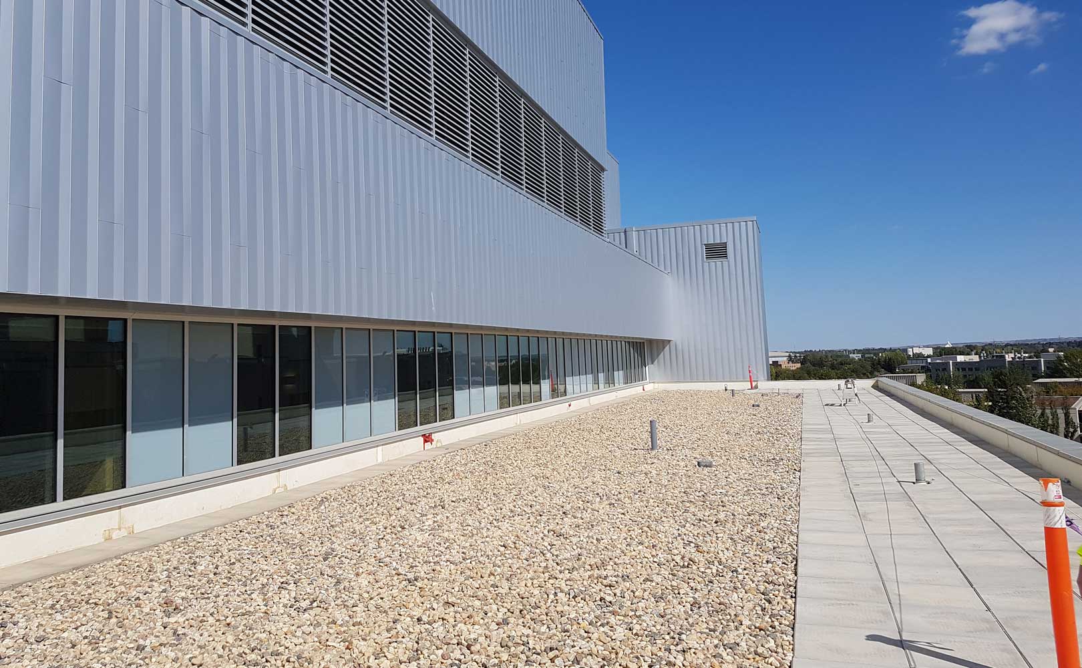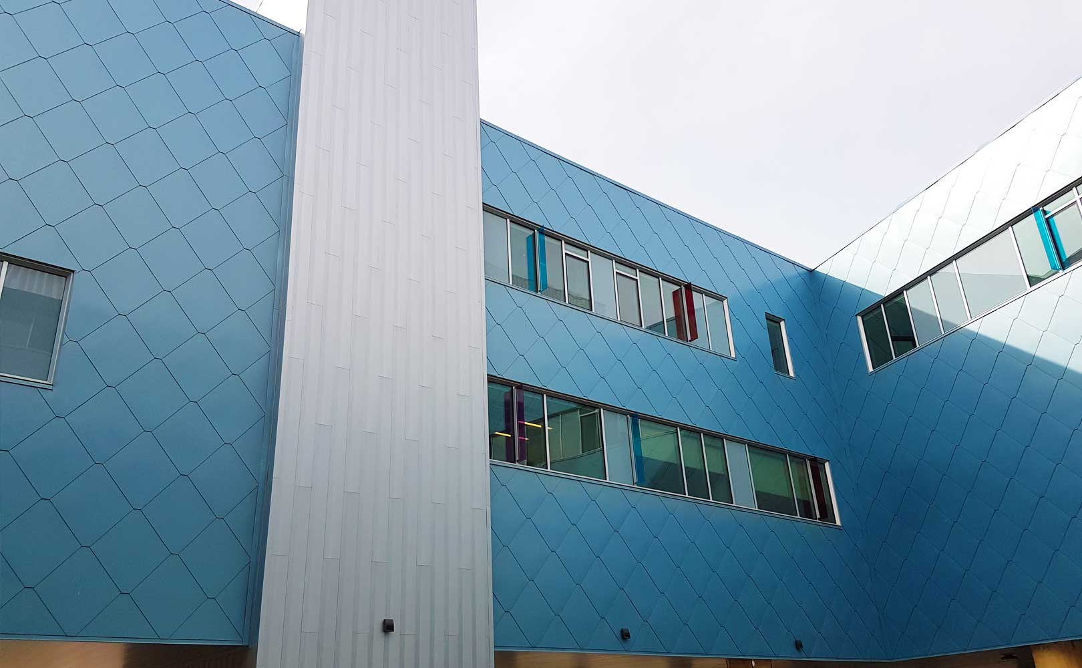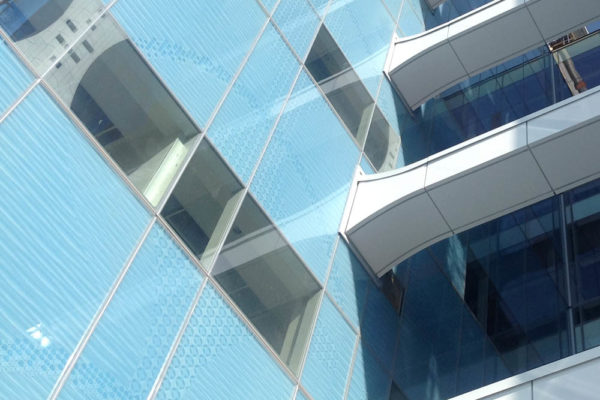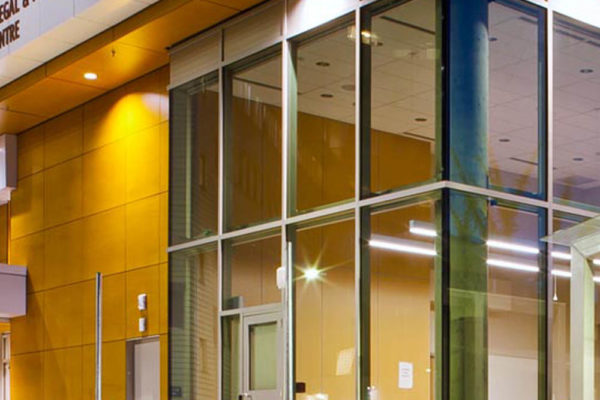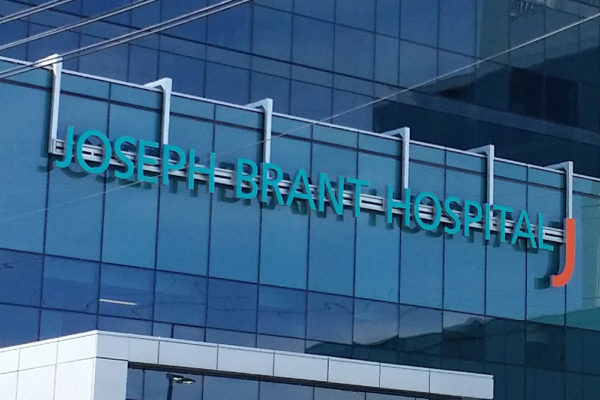Children’s Hospital of Saskatchewan (CHS) is comprised of a variety of waterproofing & roofing scopes. Also noteworthy is the abundance of steel deck, metal siding, aluminum shingles, and composite panel that Flynn completed on this project as total building envelope contractor.
The are upwards of 16 different roof sections of various sizes amounting to 85,000 square feet. These roof areas were installed by Flynn and consist mainly of: Steel deck, ½” Densdeck, 2 Ply Type IV glass felts mop applied, various thicknesses and taper packages of Carlisle Polyiso adhered w/ adhesive, 60 Mil EPDM w/Ballast, and over 10,000 Pavers.
 Total Building Envelope
Total Building Envelope