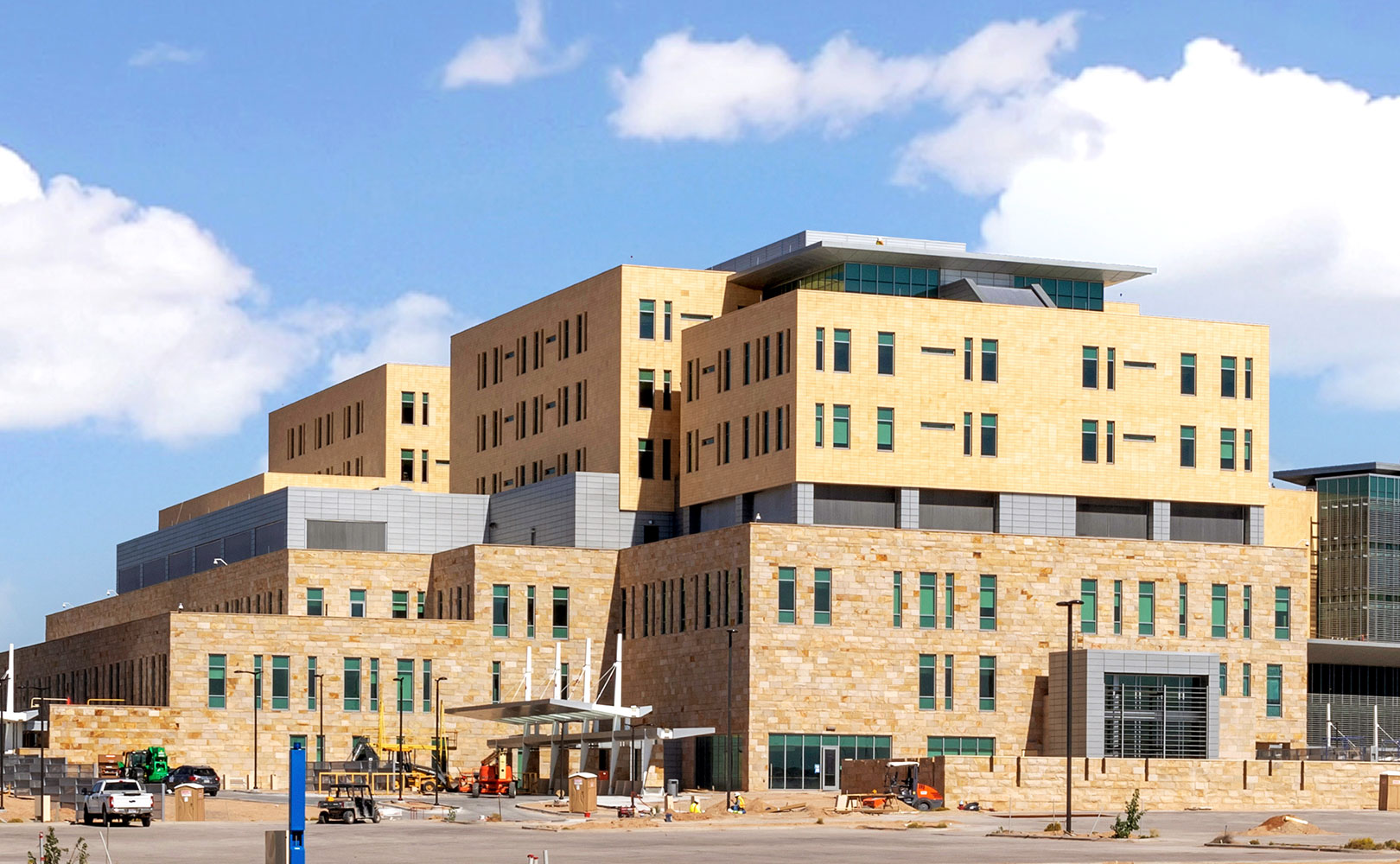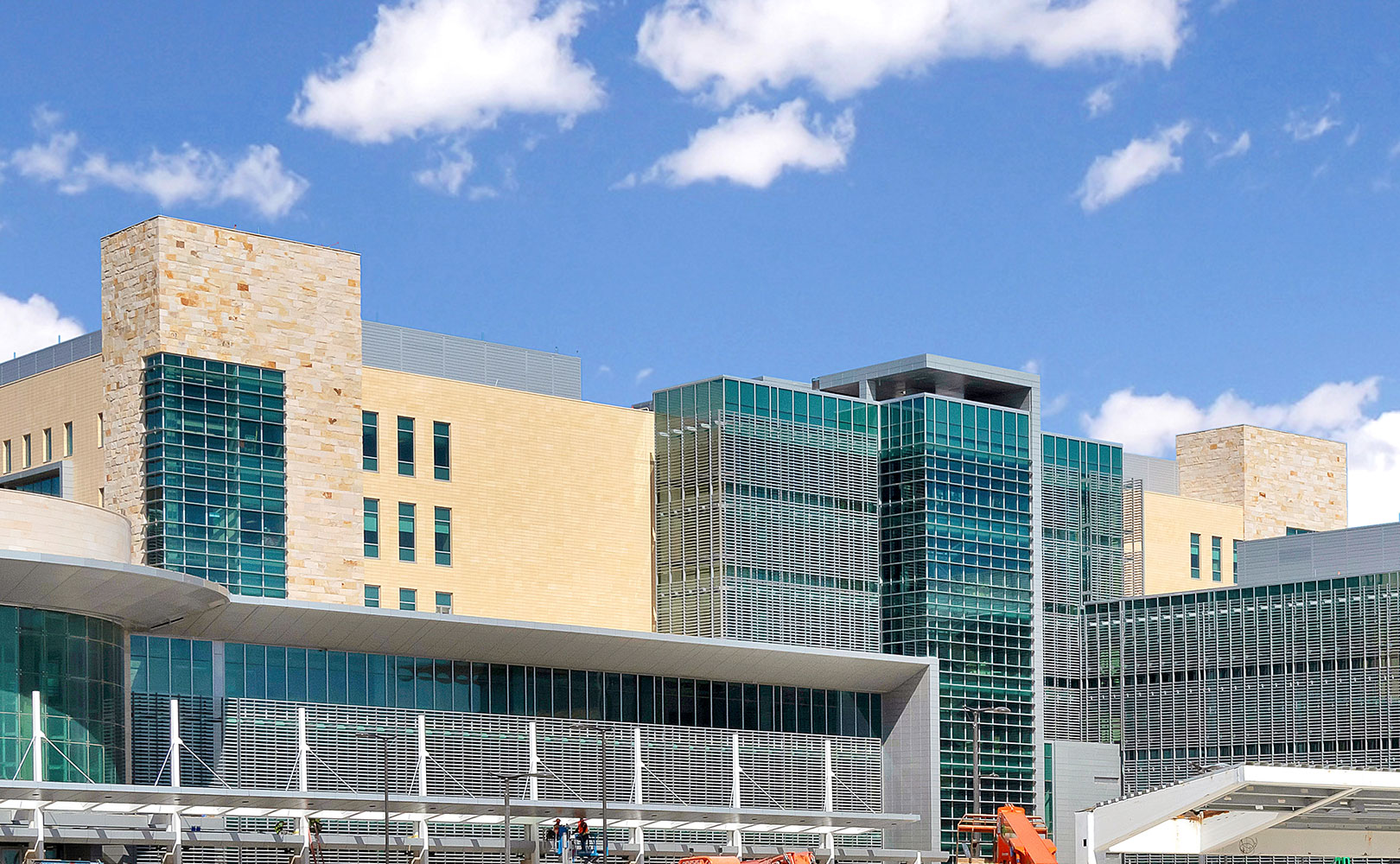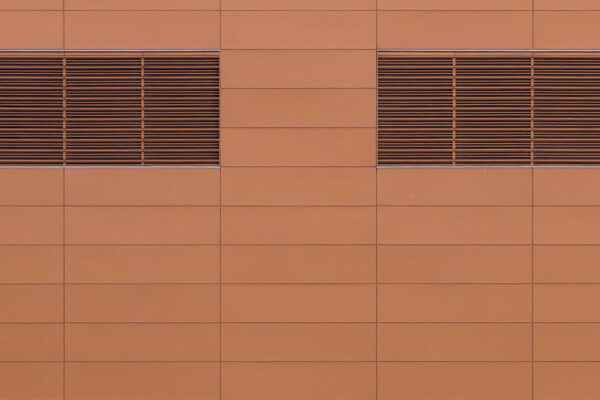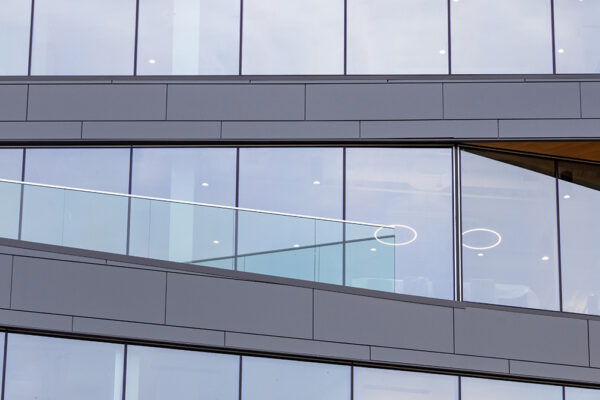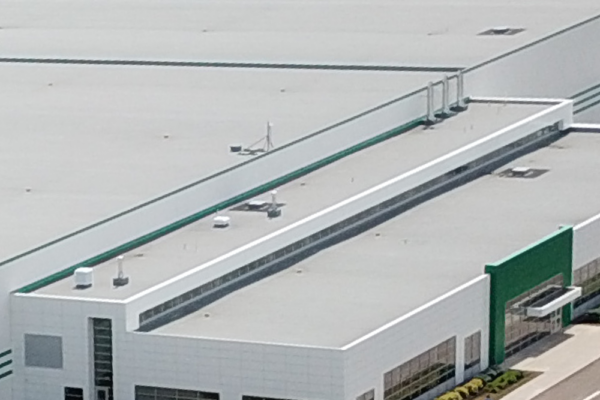A new 1,132,237 sq. ft. medical facility is planned at Fort Bliss in El Paso, Texas. It is intended to replace the Williams Beaumont Army Medical Center. The facility includes a 630,000 sq. ft. main hospital, 360,000 sq. ft. of in-patient and out-patient clinics, a 140,000 sq. ft. administrative building, clinical investigation and central utility plant out buildings.
The building envelope covering the steel structure is a combination of natural stone, metal panel, terra cotta rainscreen systems, and some storefront and window-wall. The facility has large at grade parking lots for staff, patients, and visitors with covered pedestrian canopies.
Flynn’s scope includes 1/8” Aluminum Plate Rain Screen panels with insulation and sub-framing at building exteriors and canopies, interior 1/8” Aluminum Plate panels and sub framing.
 Total Building Envelope
Total Building Envelope