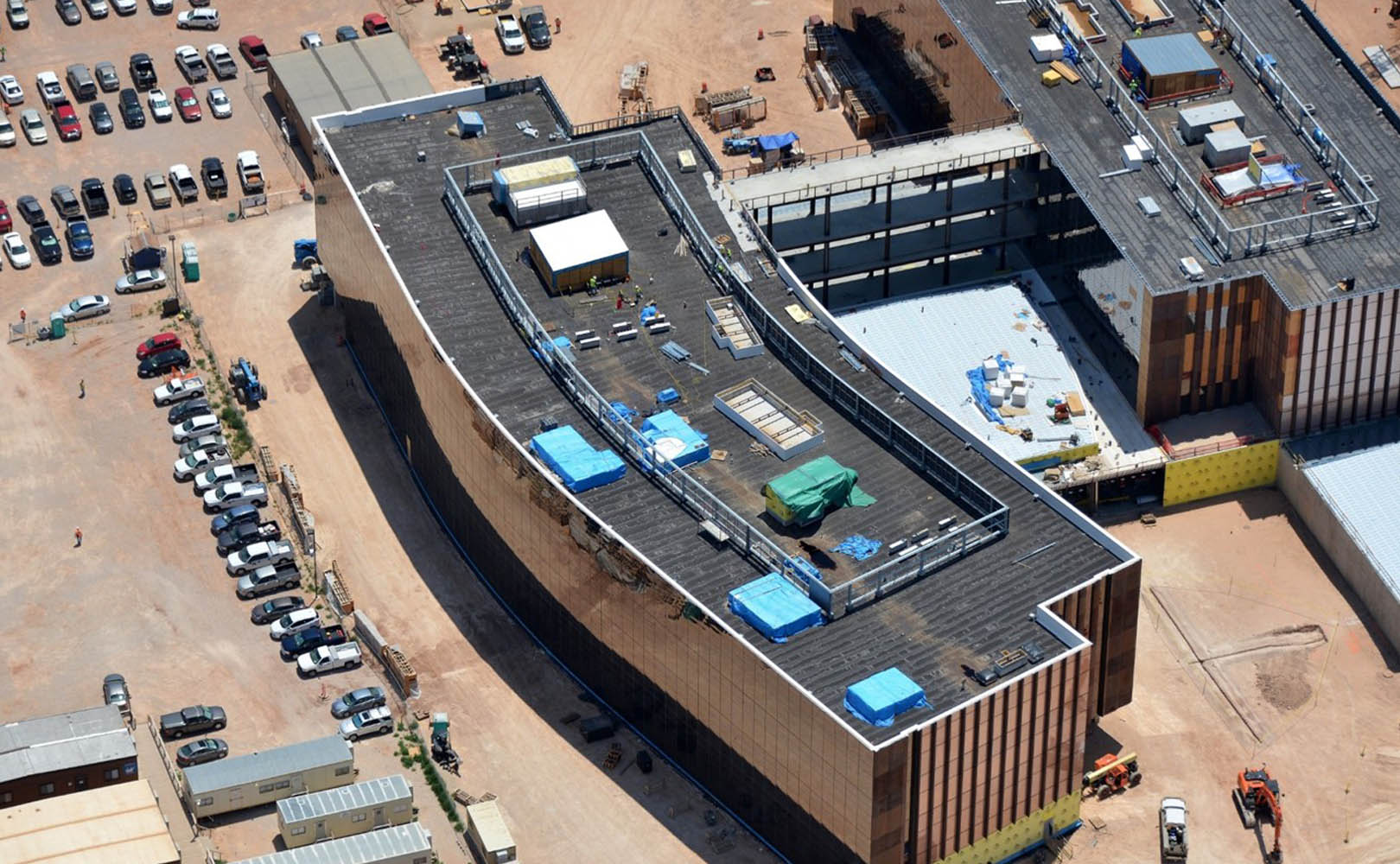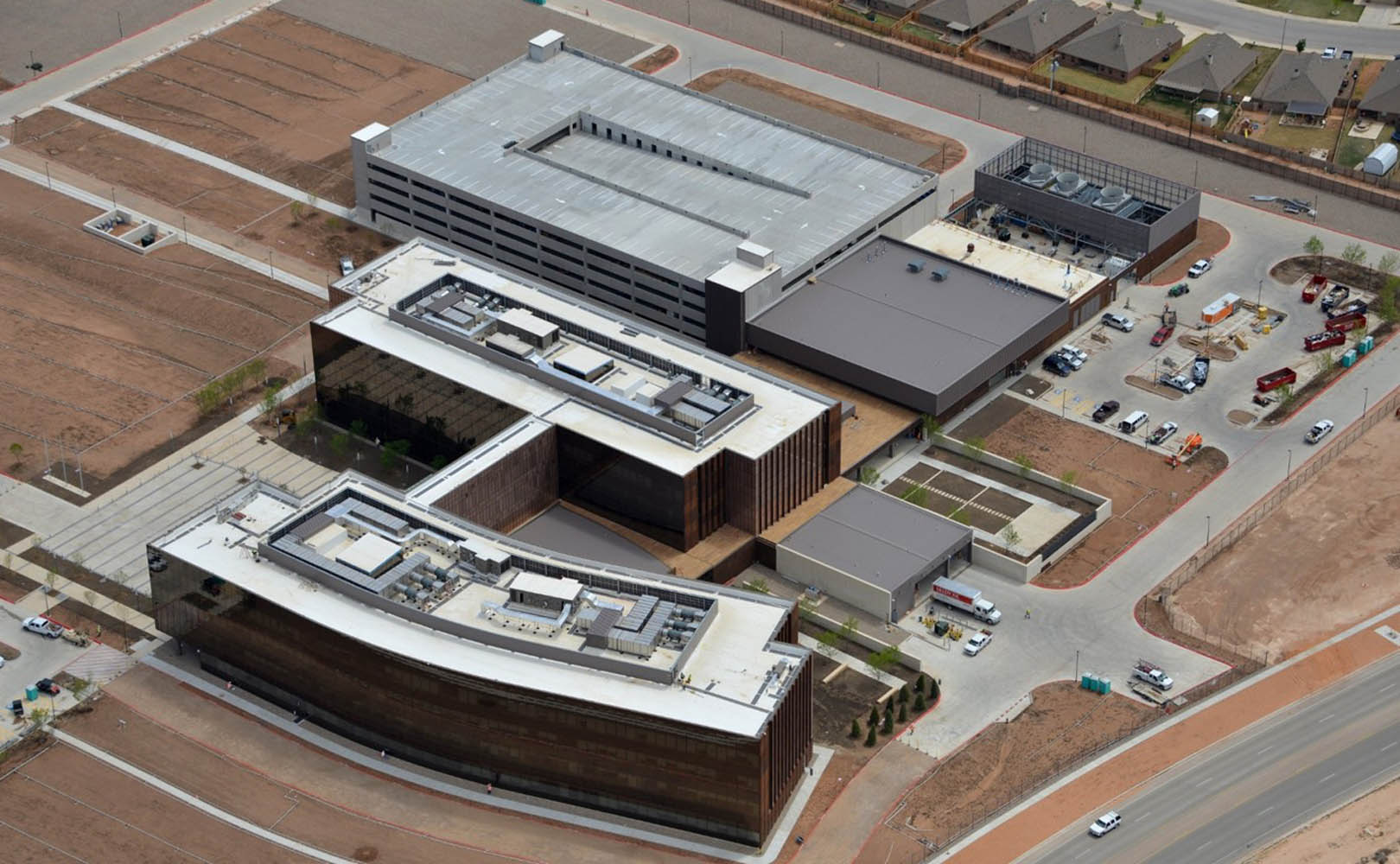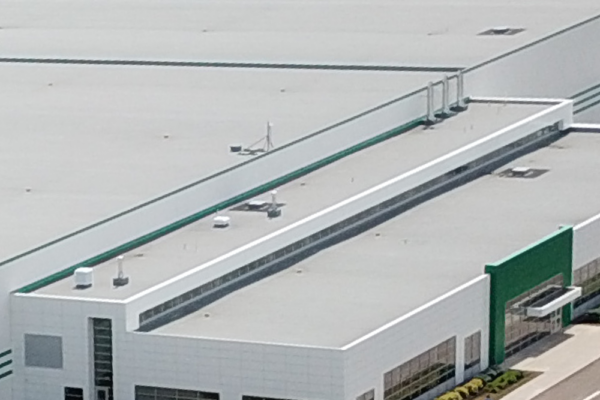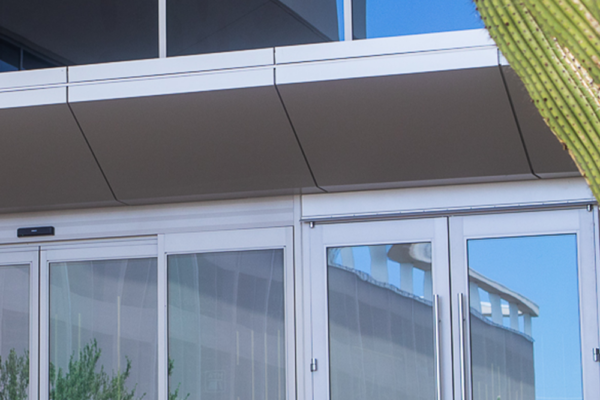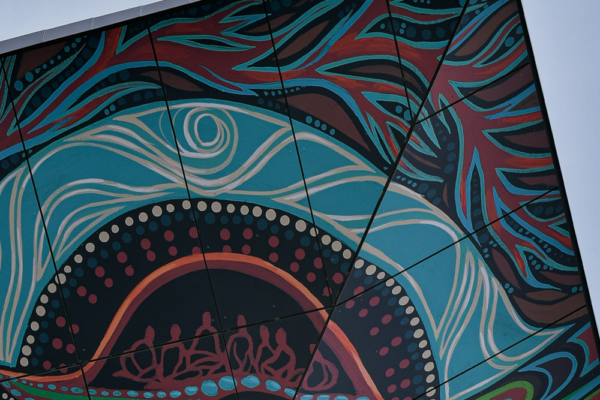The 25-acre campus features two four-story buildings totaling 330,000 square feet. The buildings were designed to accommodate 800 employees, giving Chevron Corp. room for anticipated growth. The campus features a pre-cast parking structure for 700 cars, a complete central plant and cooling tower yard, back-of-house operations and security. The complex was designed by St. Louis-based HOK.
The concrete and reinforced steel buildings are enclosed by a unitized, high-performance curtainwall system. The project is slated to achieve a LEED Gold designation from the U.S. Green Building Council.
The campus also is designed to support Chevron’s goal of providing a world-class facility for its west Texas Permian Basin operations, allowing them to attract new employees and support future growth in Midland.
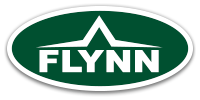 Total Building Envelope
Total Building Envelope