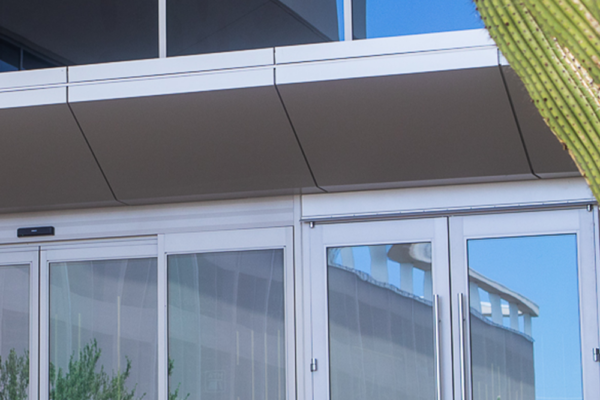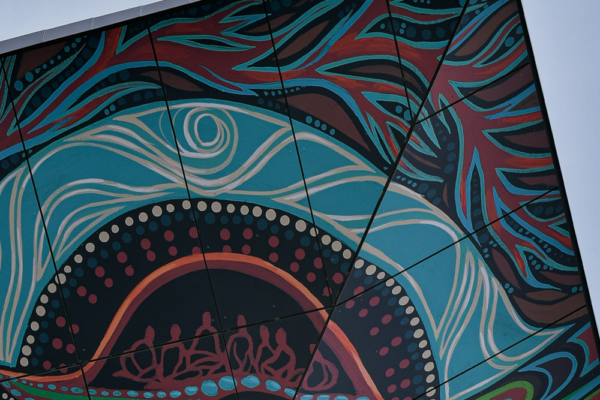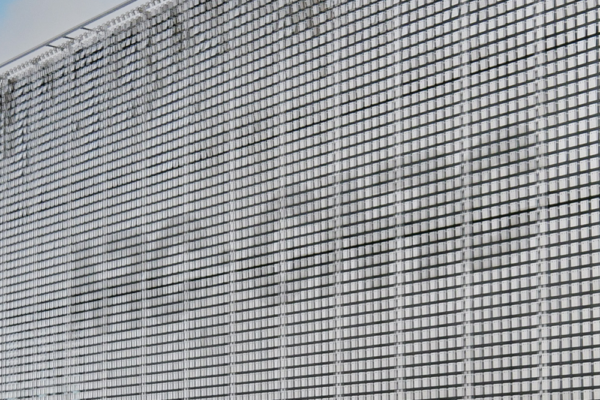Custom ACM panels, entrance & storefront, custom unitized grid-shell curtain wall system, integrated custom horizontal & vertical sun screens, SBS modified bitumen. We have been involved with multiple projects on the Cerner Campus. The original project involved a complete re-skin for the two existing 7-story towers, as well as glass and metal panel systems for two new buildings. We were also contracted to design & build the 180’ tall “Cerner Icon Tower”, which included elliptical steel tubing and punched metal panels.
total
building
envelope
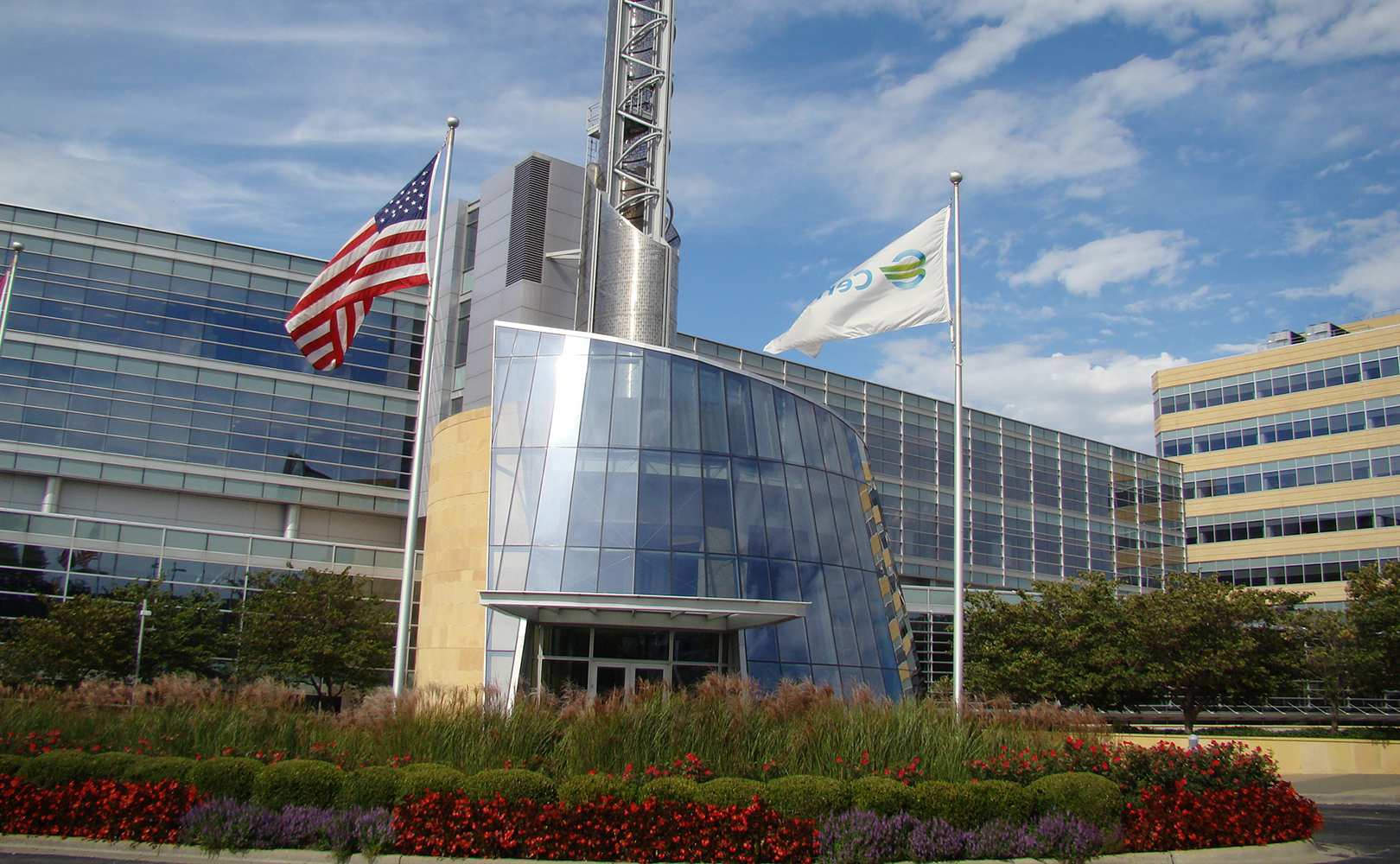
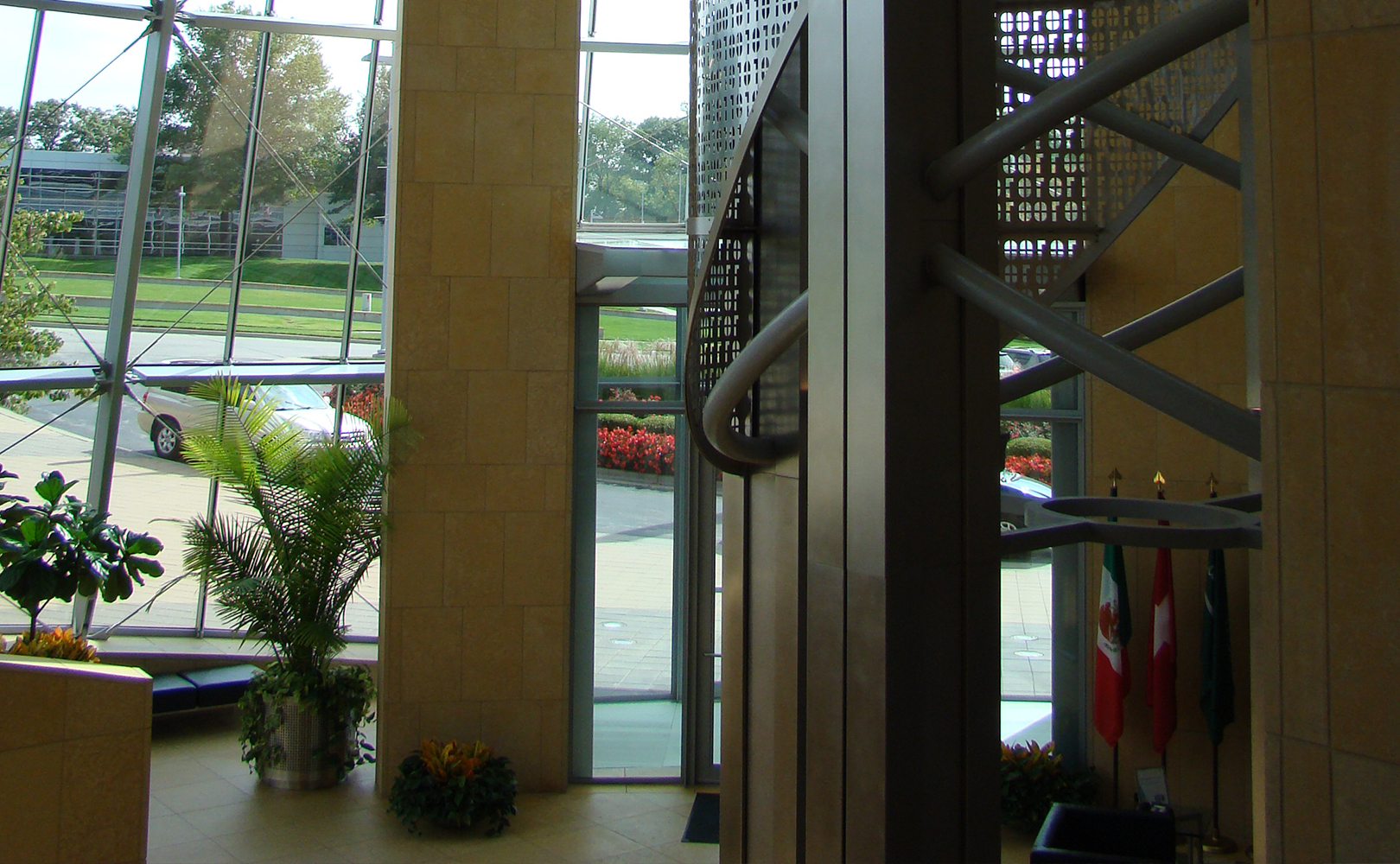
The Icon Tower actually protrudes through a custom built glass roof system, also provided by us, meaning the lower portion of the tower is inside the building and the upper portion is outside. We were contracted for glass and metal systems for the Cerner Clinic Building and provided the metal panel system for the Cerner Data Center. We’ve received 2 different Honor Awards from the AIA for projects at the Cerner Campus.
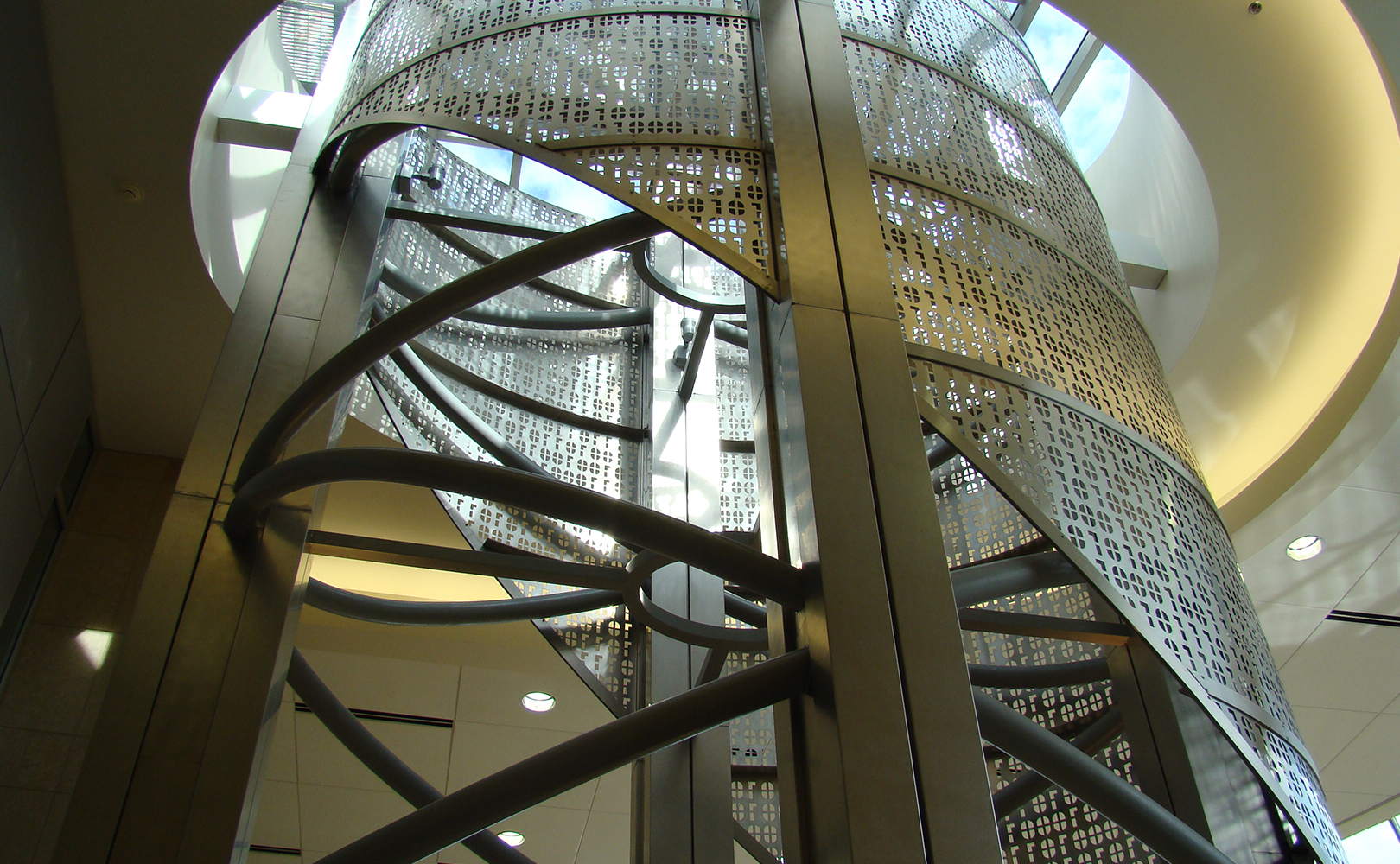
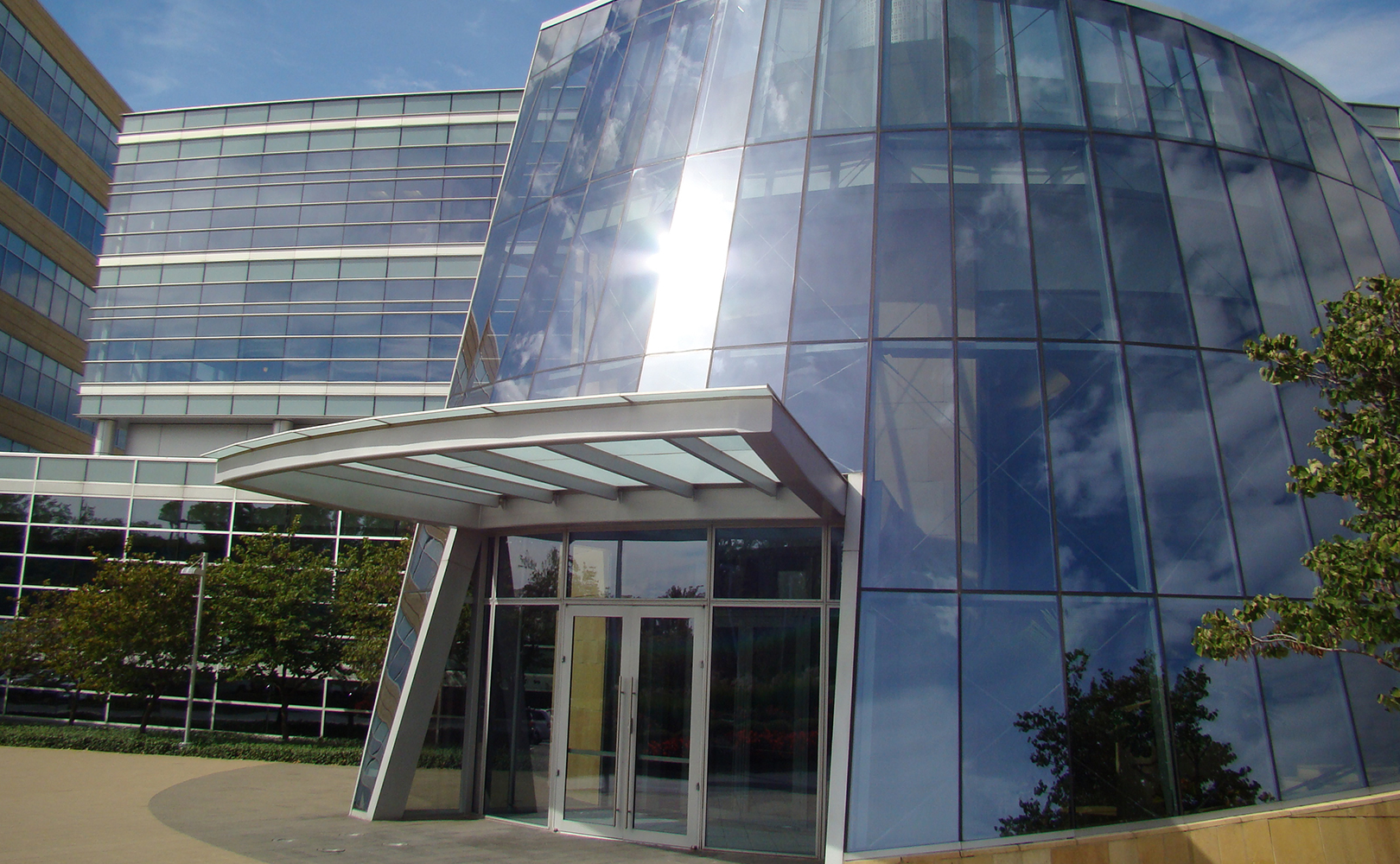
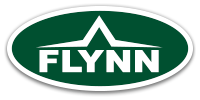 Total Building Envelope
Total Building Envelope