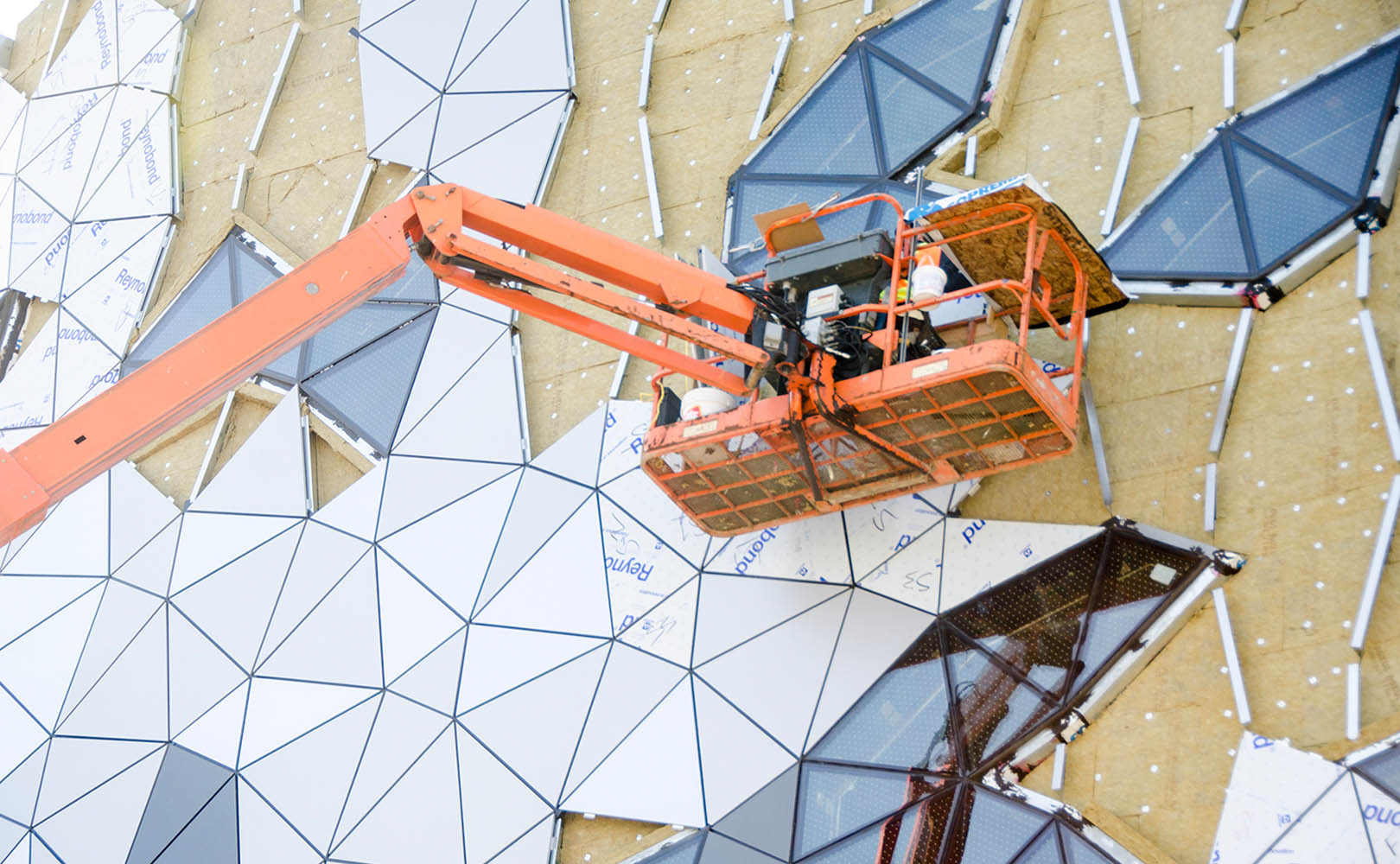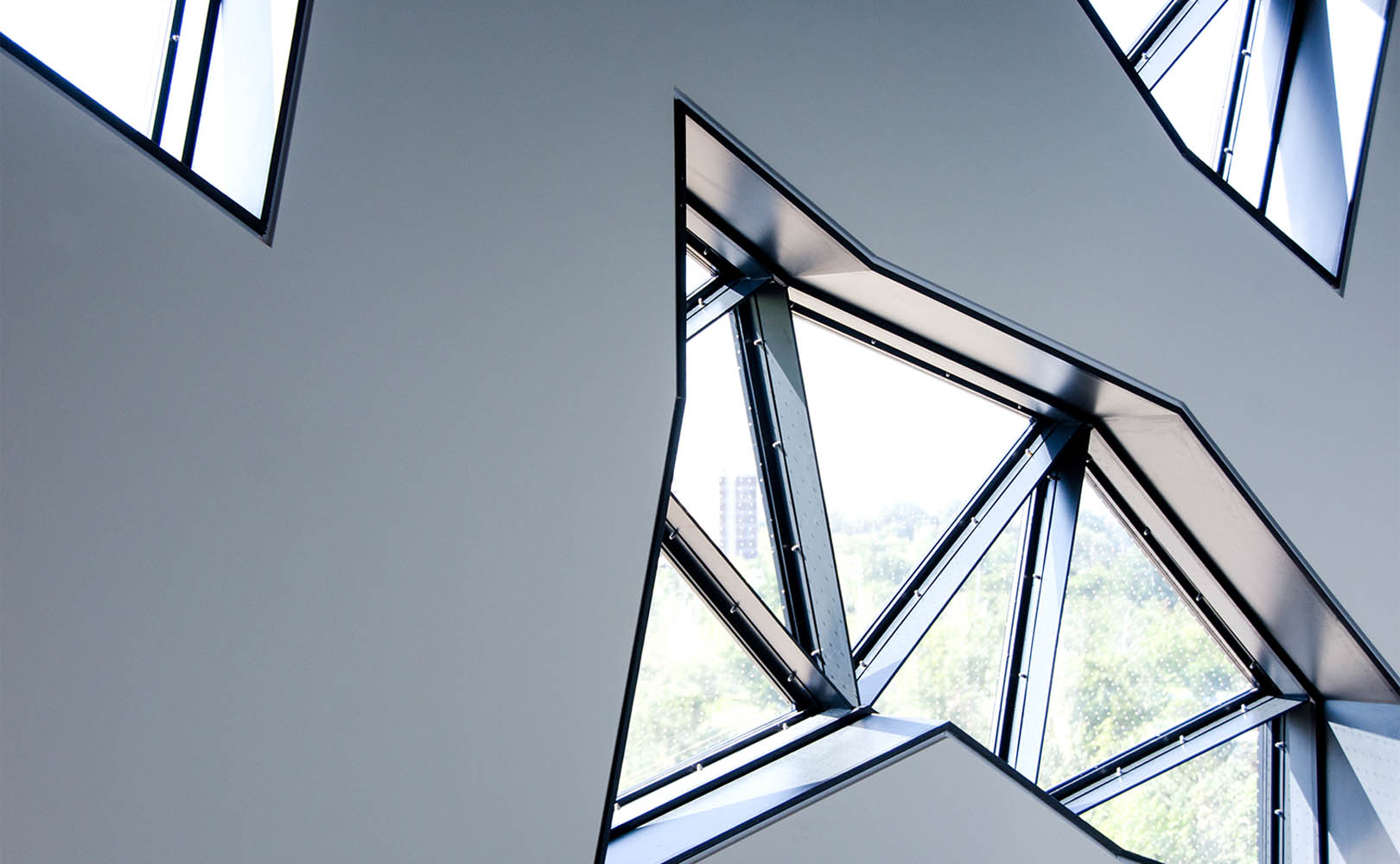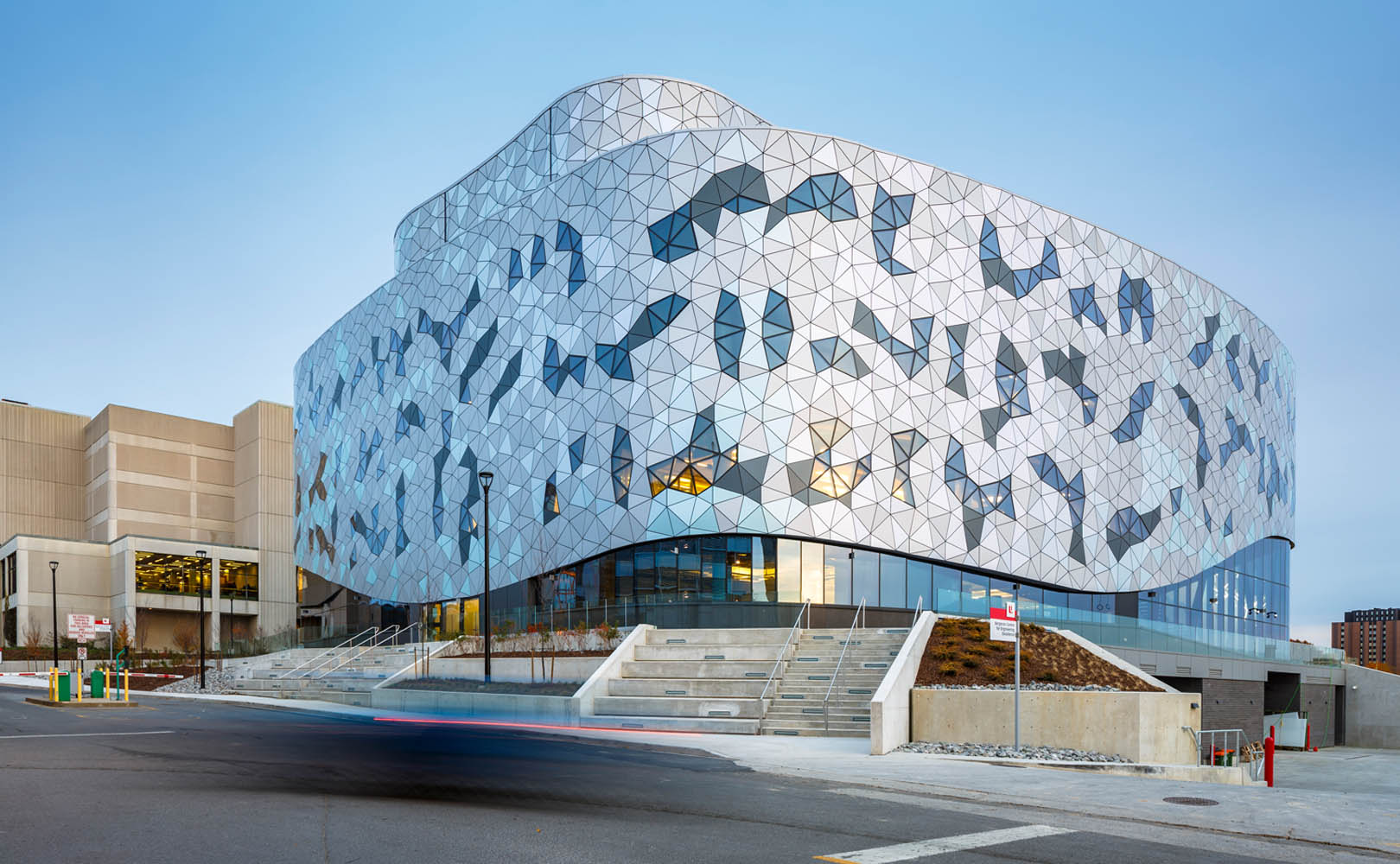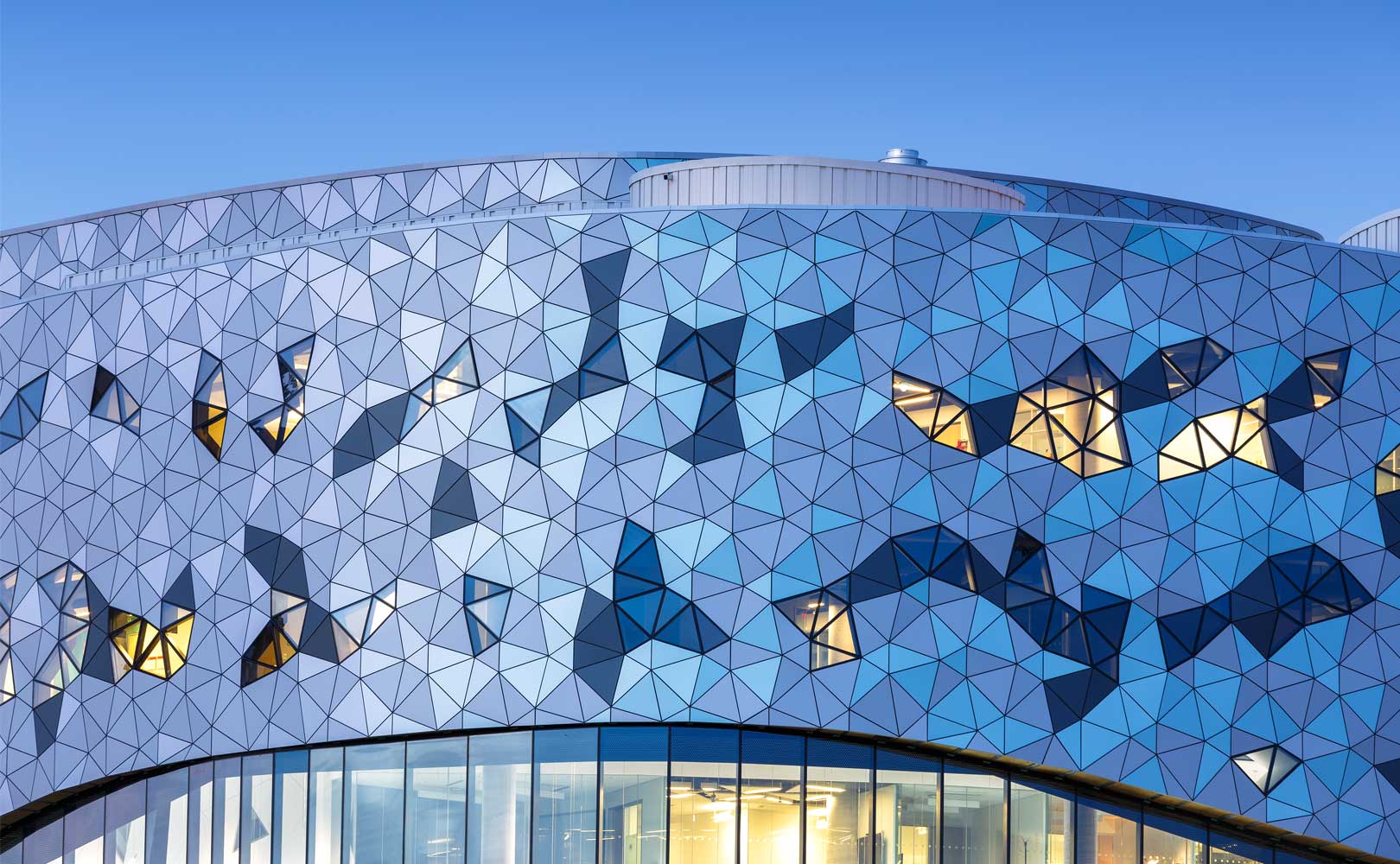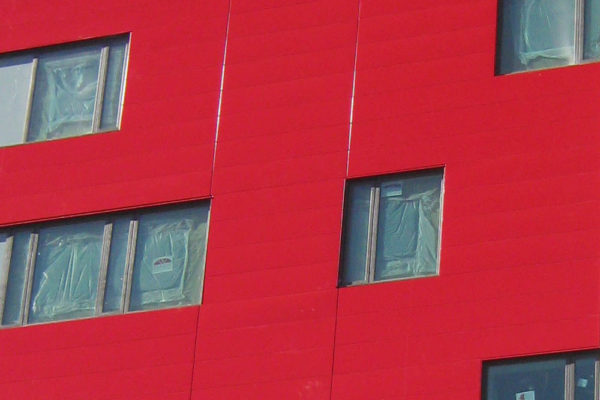Dream it, build it
Modern building envelope design invariably gives a flavour of the activities taking place within. The Bergeron Centre on the York University campus was designed to reflect the innovative new curriculum being delivered at the Lassonde School of Engineering. What better group of facility users to experience a brilliantly engineered façade, than teachers and students of engineering.
ZAS Architects designed the upper portion of the façade to evoke the appearance and properties of a cloud, to convey a sense of the limitless creativity being encouraged by the school’s academic mission. Indeed, referred to as “the cloud” during design and installation, the moniker has stuck with faculty and students. The façade gives a sense of movement and depth, an effect which is rooted in the nine different radii on plan.
The building is now an awe-inspiring sight at York University. It stands in stark contrast to its architecturally uninspiring, concrete clad neighbours on campus, and yet seems quite at home set alongside a lake and sweeping landscape. The 169,00 sq. ft. building cost $85 million to construct, and is LEED Gold-targeted.
A complex concept
With the concept calling for a 10,000 flush triangular rain screen panels and glazing arranged in a mathematically-derived tessellated pattern that never repeats, over nine different radii on plan, there was no capacity for creep. Precise measurements were paramount; pre-construction mockups and modeling proved vital.
Flynn used 3D modeling and 3D digital printing to prove fit and function of a custom adaptation of our Flynn Accumet aluminum composite panel and Flynn TB-50 glazing system.
Flynn’s 3D digital model, developed with extensive laser scanning of the structure and its structural steel studwork, was overlaid onto the BIM model of the overall structure. Glass and framing dimensions were taken from the model, enabling early procurement of both. Laser scanning was also utilized to set out the adjustable sub-girt carrier for the panels and glazing pods to very tight tolerances.
During construction, Flynn’s MFSE engineer paid regular visits to the site, to ensure that framing being installed by others was to agreed tolerances.
 Total Building Envelope
Total Building Envelope